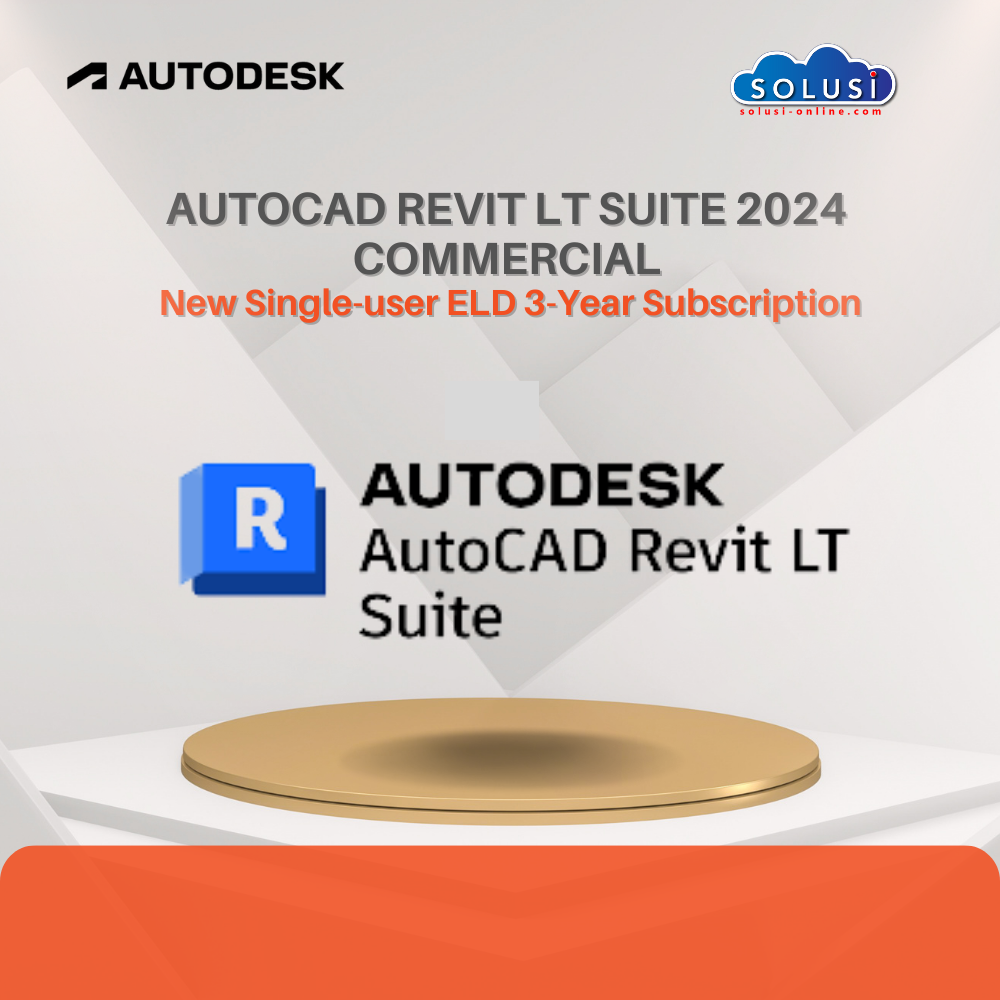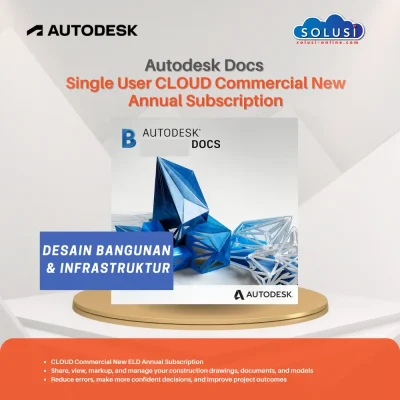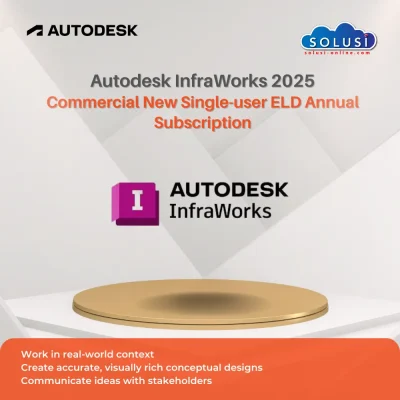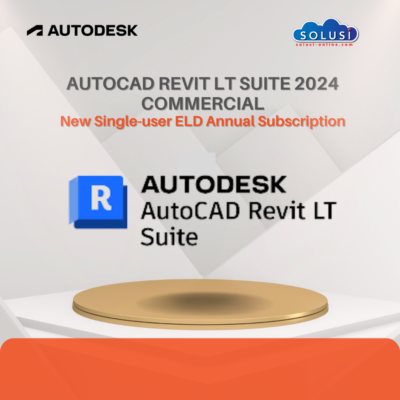AutoCAD Revit LT Suite 2024 combines the functionalities of AutoCAD LT and Revit LT, providing a comprehensive set of tools for 2D drafting, 3D modeling, and Building Information Modeling (BIM). Here are the functions, features, and uses of AutoCAD Revit LT Suite 2023:
Functions:
- 2D Drafting: AutoCAD Revit LT Suite allows users to create and modify precise 2D drawings, including floor plans, elevations, sections, and construction details.
- 3D Modeling: Users can generate 3D models of buildings and objects, enabling a more realistic representation of the design and facilitating better visualization.
- BIM (Building Information Modeling): The suite integrates Revit LT, which is a powerful BIM software. BIM enables users to create intelligent models that incorporate detailed information about the building’s components, materials, and performance characteristics.
- Collaboration and Coordination: AutoCAD Revit LT Suite supports collaborative workflows, allowing multiple users to work on the same project simultaneously. It facilitates coordination between architects, engineers, and other professionals involved in the design and construction process.
- Visualization and Rendering: The suite includes visualization tools that help create compelling and realistic presentations of architectural designs. Users can generate high-quality renderings and walkthroughs to communicate their vision effectively.
Features:
- Revit LT: This feature provides BIM capabilities, allowing users to create intelligent 3D models with parametric components and data-rich elements.
- AutoCAD LT: Users can leverage the powerful 2D drafting tools of AutoCAD LT for creating precise and detailed 2D drawings.
- DWG File Compatibility: AutoCAD Revit LT Suite supports the industry-standard DWG file format, ensuring compatibility and seamless data exchange with other CAD software.
- Documentation Tools: The suite offers various tools for generating construction documentation, including automated annotations, dimensions, schedules, and material takeoffs.
- Import and Export Capabilities: Users can import and export various file formats, enabling collaboration with other software applications and project stakeholders.
- Customization and Automation: AutoCAD Revit LT Suite allows users to customize the interface, create custom commands, and automate repetitive tasks using APIs (Application Programming Interfaces) and scripting languages.
Uses:
- Architecture: Architects can utilize AutoCAD Revit LT Suite for creating accurate 2D drawings and realistic 3D models, enabling them to visualize designs, generate construction documentation, and collaborate effectively with other professionals.
- Engineering: The suite supports engineering workflows by providing tools for designing building systems, generating construction documentation, and facilitating coordination among different engineering disciplines.
- Construction: AutoCAD Revit LT Suite aids in creating comprehensive construction documentation, facilitating coordination between designers and contractors, and enabling efficient project management.
- Facilities Management: With its BIM capabilities, the suite allows users to include detailed information about building components, enabling facility managers to efficiently manage and maintain the building throughout its lifecycle.
AutoCAD Revit LT Suite 2024 combines the strengths of both AutoCAD LT and Revit LT, providing a comprehensive solution for professionals involved in architectural design, engineering, construction, and facilities management.







Reviews
There are no reviews yet.